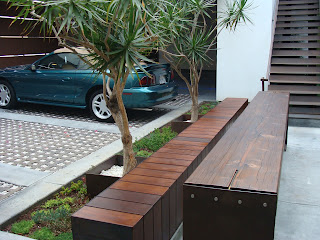


The courtyard here at mxd830 is a great space. A combined vision with the architects upstairs at Foundation For Form, who designed the building, my contributions include the schematic layout of the hardscape (as well as the planting, irrigation and lighting plans). The plans included the countertop and bench seating seen in these photos. My original concept was to find one large piece of lumber to use as the countertop, and we ended up with wood salvaged from a barn in nearby Santee. I also maintained the landscape and am excited that everything is growing in nicely. Also shown here is the mixed sedum bed behind the bench and the permeable paving that was used in the parking area. This serves to minimize stormwater runoff and also adds aesthetic interest to the space, which has been used to host events every couple of months since the
building opened last year.
building opened last year.

No comments:
Post a Comment